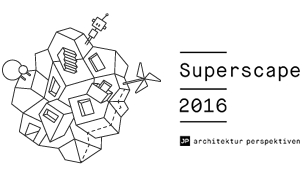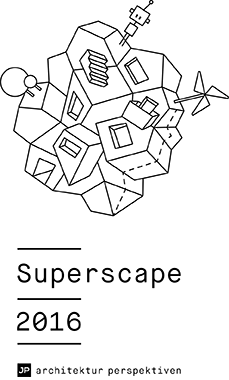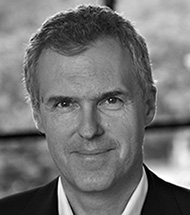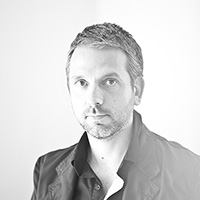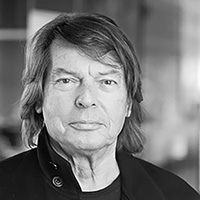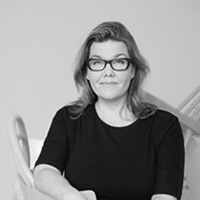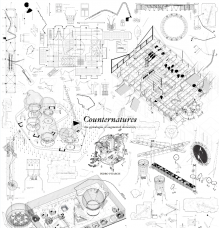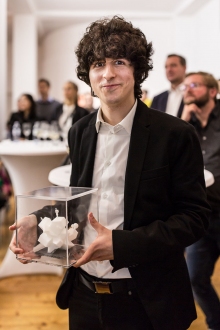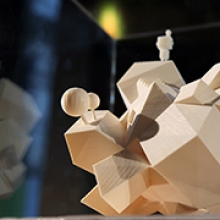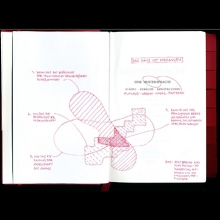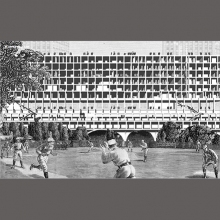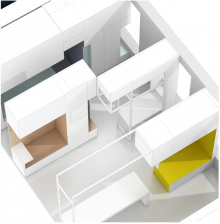The Superscape 2016 title Future Urban Living – Functional Reduction with Maximum Space Gain opens a field for visionary design suggestions and space concepts which focus on building the urban residential space of the future. Innovative solutions are sought, combining high-quality residences with great space efficiency and the greatest functional flexibility possible. In this context, the changing needs and requirements of urban dwellers for their residences during the next 50 years shall be taken into consideration. The goal is to formulate forward-thinking concepts, to question familiar residential patterns and to risk experiments in design, but also to consider their feasibility, and to check the possibility of realising them within existing building substance and existing urban structures. Furthermore, the subject is highly relevant with regard to increasing mobility and urban traffic flow within the context of urban planning.
Immediate feasibility and current limitations imposed by building codes or norms should not be of primary concern.
Detailed information on the eligibility requirements, the application procedure and other relevant points can be found in the Call for Entries for Superscape 2016
